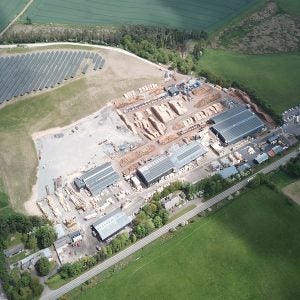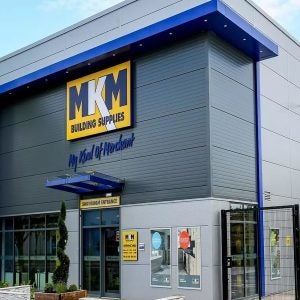The new building measures 1,052m2, of which 900m2 is production area and 150m2 of which is offices and “social” areas.
The extension will enable process improvements to be implemented and more assembly space will be available for the manufacture of large systems.
The complete logistics chain will also be optimised. A main warehouse in the centre of the building complex ensures short distances in all production areas; and in the new office area specialist planning, logistics and production control will be spatially consolidated to make an even better and more direct exchange of information possible.
Great attention has also been paid to occupational health and safety and the ergonomic design of the working places.
“Thanks to the clear and efficient production flow, we will increase our effectiveness and our enjoyment working here; and thus the quality of our production will be further improved,” said Dirk Gode, production manager.






