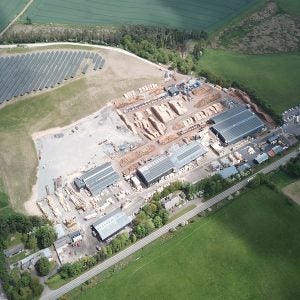A bespoke timber panel system was chosen ahead of brick and block in the construction of a building to house Durham University’s Institute for Middle Eastern and Islamic Studies.
Blyth-based Timber Frame Solutions‘ (TFS) ‘zero heat’ system was picked to accommodate the unusual curved design of the building and for an insulation performance “not possible with traditional brick and block construction methods”, according to main contractor Bowey Construction.
The 1,200ft2 steel frame building uses single-skin panels for external walls, consisting of 240mm deep Masonite beams and Warmcel 500 high-performance insulation, designed specifically to fit in the frame and achieve the building’s curved profile. It houses seminar and reading rooms, offices and amenities.
TFS also supplied the internal partition walls and completed the external face of the building, including installation of high-performance timber windows and cladding.






