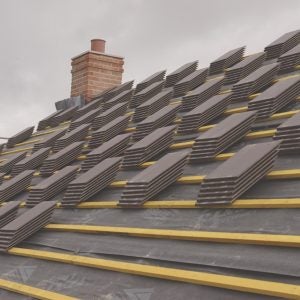Engineered timber specialist Pasquill is working in conjunction with a major national housebuilder on the development of an innovative room-in-the-roof (RiR) solution.
The company has designed Safe Span, a timber roof truss construction incorporating spandrel wall panels and glulam beams with top hat trusses.
Prefabricated and insulated gable wall spandrel panels and party wall spandrel panels are initially fixed in place with temporary support bracing frames. Trussed rafters fixed to two glulam beams are then lifted into position, set into pockets designed with the spandrel panels and secured using framing anchors. Both trusses adjacent to the party walls are then fixed to the spandrel panels using Z clips, before infill rafters are installed and secured at either end.
Once the main structure is in place, dormer and roof light openings can be cut, with additional timbers installed as required. Gable ladders are then introduced, with sheathing ply and wire reinforced mineral wool added to complete the system before joists and installed and secured.
“Safe Span has been developed to help house builders address some of the common issues associated with block work and steel beam systems,” said Stuart McKill, Pasquill managing director.
“The strength and rigidity of glulam provides a viable alternative to steel, providing a cost effective system which can be installed without the need to employ specialist contractors.
“The system has been trialled successfully at three sites in the UK and we hope this will lead to a nationwide roll-out of the product over the coming months.”






