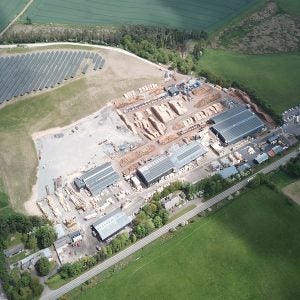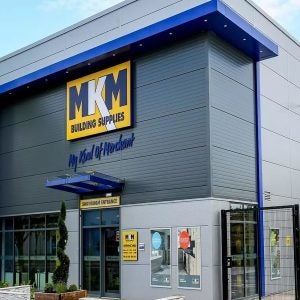Wyckham Blackwell has designed and manufactured both the timber frame and bespoke girder trusses for a private home in Warwickshire.
The Solihull-based company, a member of the Trussed Rafter Association, said the construction of the Dickens Heath property was unusual in the high level of thermal performance, the fast build speed for such a large structure and the fact that no steel beams were used to carry the substantial loads.
Wyckham Blackwell supplied the main pair of girder trusses running the length of the Dickens Heath property, which has a ground floor area of 150m2. The trusses have 9m-long easi-joists hung from them, forming the floor of attic bedrooms.
A series of engineered timber mono-trusses are coupled together off the perimeter wall plates, carrying purlins and secondary rafters and also providing extra bracing to the longitudinal beams. Wyckham Blackwell also fabricated all of the dormer structures.
The roof structure was assembled on site, while closed panels were supplied factory-insulated.






