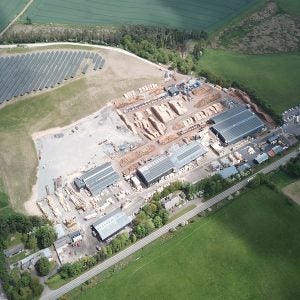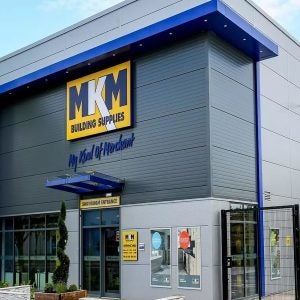Work has started on what will be the UK’s biggest building in structural cross laminated timber panels.
The Norwich Academy has been designed by architects Sheppard Robson and is being built by Kier Eastern, with Ramboll Whitbybird as structural engineers.
The £20m 9,000m2 building will use a total of 3,000m3 of CLT from KLH which will prefabricate all the panels in its Austrian plant, cutting out door and window openings and channels for services, and transport them by road to Norwich. It is estimated the volume of material adds up to around 72 truckloads.
According to Ramboll Whitbybird, the decision to use CLT was principally down to its environmental credentials. Design director Simon Smith estimated that in terms of embodied energy and sequestered carbon in the timber, the material gave a CO2 saving over steel frame or concrete construction of around 3,000 tonnes.
The Academy, which is due for completion in September 2010, will also push a range of other green buttons; including a biomass boiler, zoned heating, movement and daylight sensitive water and electricity saving controls, rainwater harvesting and solar thermal technology.
Kier Eastern and Ramboll Whitbybird also worked together on the refurbishment of the St John Fisher School in Peterborough which used 1,000m3 of KLH CLT as the structural element of a new teaching block and a sports hall. This project will feature in the upcoming edition of TTJ’s sister title Timber & Sustainable Building.






