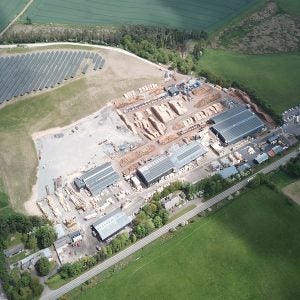The trusses were needed for George Wimpey’s Observatory apartment block, a five-storey building designed with a slow faceted curve rising from the fourth to fifth storeys.
A mix of steep and shallow pitches had to be considered for the roof, with one section at an angle of 20O and another at just 5O.
The Observatory’s semi-exposed position coupled with a 17m-high truss level meant special braces were required to secure trusses to wall plates.
Brinscall-based Palgrave Brown designed and manufactured trusses on an earlier phase of George Wimpey’s development, consisting of apartments, houses and townhouses.






