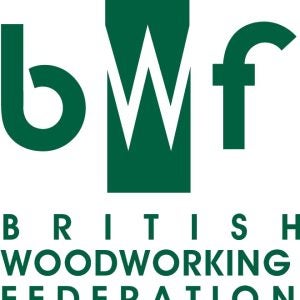Trussed rafters are used in the construction of roofs for more than 90% of all UK dwellings and enjoy a record of high performance. Their effectiveness can largely be attributed to their versatility, which has been heightened as a direct result of ever more sophisticated computer-aided design programs by the system suppliers, together with the high level of quality standards and innovation within the industry.
The modern trussed rafter design is able to create the most complicated roofscape and boasts the capability of spanning wide distances.
Consequently, costs can be minimised and huge flexibility brought to the interior layouts of homes and commercial spaces. Furthermore, with increasing importance placed on the procurement of environmentally-sound materials, trussed rafters are seen as an ideal solution as they are manufactured using solid timber harvested from sustainable sources.
There are 140 or so companies producing trusses in the UK, and those that are Trussed Rafter Association (TRA) members represent about 85% of the total production of around 2.5 million trusses each year.
There is an ever-increasing awareness of trussed rafters and, as a consequence, the association fielded a record number of enquiries last year – almost double that of the previous 12 months.
The TRA demands that all members have third-party accredited quality assurance schemes and also that they carry professional indemnity insurance for the design element.
A key area of growth within the industry has been in room-in-the-roof construction. For housebuilders, this represents one of the most cost-effective ways of increasing the living space within a home and helps achieve the higher densities required by the government’s Planning Policy Guidance Note No 3 – Housing (PPG3). The use of trussed rafters also adheres to Egan’s Rethinking Construction, as it allows for off-site manufacturing and the de-skilling of the roof building process.
Health and safety is a fundamental industry issue and, as a consequence, the TRA’s health and safety committee works closely with the HSE in all areas – from the factory process to storage, handling, unloading and erection. The association is also represented on the British and European standards committees and is working towards harmonisation with European requirements.
Mechanical handling
Mechanical handling is now a key factor and is important, not only in health and safety terms, but also in the efficiency of the build process on site. It is particularly pertinent when dealing with the ever-increasing size of trusses, and when the ‘whole roof’ concept is employed, whereby the roof is assembled on the ground so that it may be lifted into place in its entirety.
However, the single most important factor in shaping today’s trussed rafter industry is computer technology. The design programs are increasingly more powerful and work harmoniously with the machinery used to assemble the trusses. It facilitates unprecedented problem-solving, the creation of hugely complex shapes and the formation of large span roofs.
On the Continent, trussed rafters of more than 20m are common in all types of building. However, the UK has only recently begun to witness the adoption of timber trusses of these lengths, despite the fact that architects have become used to designing clear span buildings with limited internal load-bearing requirements. The trussed rafter industry has embraced the challenge and is making considerable inroads into the commercial market, with glulam beams increasingly used as principal members within roofs.
Those involved in building design and construction are beginning to appreciate the need for early dialogue. More and more architects are turning to a trussed rafter manufacture at the first stages of a project because, with a good design, it is possible to make significant savings to the overall construction costs. A truss designer can suggest ways of taking out internal load-bearing walls, simplifying roof shapes and using methods that can cut labour requirements on site.
Timber trusses have long offered aesthetic benefits – they can be left exposed internally, for example. However, other advantages are also being appreciated, notably their predictability in the event of fire. Timber is the only material where fire resistance may be accurately calculated, thus enabling principal members to be designed to fulfil a structural role for a required period of time in the event of fire.
More than ever before, I believe that trussed rafters are seen as an integral part of both the design and build processes. We are increasingly talking to architects and builders who want a partnership in the purest sense, and this is undoubtedly the way forward.





