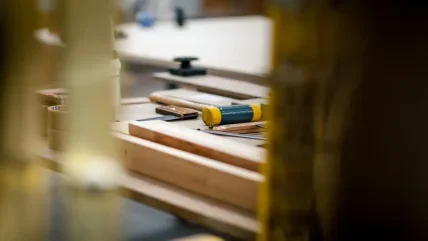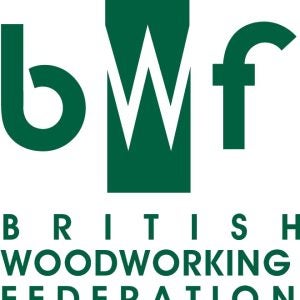
Last year the TDCA focused efforts on highlighting how certain external timber cladding profiles were causing project failures. Accommodating for the natural movement of timber caused by seasonal moisture is crucial to ensuring timber cladding performs to expectations. Unfortunately, recent TDCA investigations suggest this problem is set to continue as technical guidance around cladding board dimensions and installation is, in some cases, being ignored.
TECHNICAL DIRECTION
The most comprehensive guidance is contained in BS8605 External Timber Cladding Part 1: Method of specifying. It features detailed characteristics of component design and manufacture and is relevant to both cladding manufacturers and specifiers, to ensure buyer and supplier requirements are aligned. Its guidance is designed to reduce the risk of movement-related issues occurring post installation and is based on extensive research. However, many commonly available interlocking cladding profiles do not comply with the standard, deviations to which are only acceptable when performance is tested and evidenced.
BS8605’s author, Dr Ivor Davies, is one of the country’s leading cladding experts. He was supported by a sub-committee of professionals with expertise in timber and specification. Part 2, to cover guidance on good installation practices, never materialised, but alternative authoritative guidance has evolved to fill the gap: The Timber Cladding Handbook (TDUK/TDCA) and BM TRADA’s Cladding Manual, a fourth edition of which is in final review, also authored by Dr Davies.
CHOOSE PROFILES WISELY
Moisture-related movement in external use timber is essentially predictable, depending on the movement class of the species. Species classed as medium or better should be used for exterior cladding. To contain movement, BS8605 gives guidance on width / thickness dimensions and movement gaps. Width to thickness ratios for all profiles is set within the range of 4:1 to 6:1, although more that 6:1 is possible with the modified wood Accoya due to its ‘very small movement’ classification.
Tongue and groove (T&G) profiles pose particular issues because they interlock. The standard restricts the width of T&G boards to 125mm (unless ‘very small movement’ timber is used) to limit movement, otherwise natural expansion can cause the cladding to pull away from the wall. The tongue needs to be wide / long enough so as not to disengage as the timber contracts. Where a 125mmwide board is concerned, the tongue width should be at least 10 to 15mm, depending on movement class.
Provision of adequate movement gaps is also essential and wood moisture content at the time of installation should be 16% (+/-4%) – green timber is only suitable for overlapping profiles (where shrinkage must be allowed for).
Timber cladding is installed as a rainscreen on buildings in the UK. This means it should be fitted over a drained and ventilated cavity, to allow air to flow and moisture to escape and give it the longest possible service life.
Ventilation provision should be allowed for at the top and bottom of cladding, while support battens – one or two layers depending on the orientation of the cladding – create a continuous drainage plane over a waterproof breather membrane. Both are essential to long-term performance. Where vertical cladding is concerned, a counter batten is necessary otherwise the drainage isn’t continuous – unless the arrangement is board on board.
In spring 2023, the National House Building Council (NHBC) reported “recent experience with the design life of timber cladding being less than intended, leading to loss of performance and claims”.
It also said “lack of detailing to enable drainage and ventilation” was one of the key problems, as well as the use of “unsuitable film-forming coatings that can trap moisture”, and fixings issues. These are all very important factors that builders and tradespeople must be aware of to prevent future problems.
The good news is that moisture-related problems are easily avoided by following good practice guidance available from the TDCA. Practical information can be found in The Timber Cladding Handbook, produced in collaboration with TDUK, which is freely available online at www.tdca.org.uk
For more information, refer to BS 8605 External Timber Cladding Part 1 – Method of specifying.





