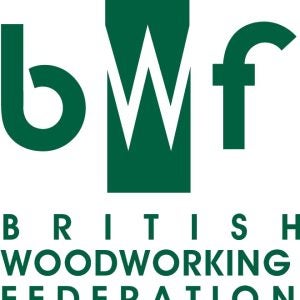Summary
¦ A building design is typically redrawn five to seven times.
¦ The Residential Design Suite integrates ITW’s various software packages.
¦ It designs and manages residential projects from concept through to CNC machinery.
Timber framers redrawing designs multiple times could be a thing of the past, thanks to ITW’s new range of integrated software products.
Our new Residential Design Suite software collectively designs and manages timber frame residential building projects, from conceptualising ideas, through design and engineering, to outputting quotes and CNC data to machinery. The advantages it brings: increased efficiency and a reduced risk of errors.
The company developed the suite in response to requests from the timber prefabrication industry for software that allows all designers to work together, and the product encompasses the construction industry’s Building Information Modelling (BIM) philosophy which encourages various construction professionals to collaborate design information in one place.
On most projects, as changes are fed through the design team the building is redrawn five to seven times in various applications specific to the architect, designers and engineers. The Residential Design Suite means changes made by, say, the architect can be updated on the timber frame manufacturer’s drawings at little more than the click of a button. The data can be moved in any direction around the design team.
“This raises productivity in several ways,” said ITW business development manager Mick Kelly. “It reduces the risk of errors; eliminates double handling of the design; and moves information more quickly.”
The building envelope data created with VisionREZ by the architect can be directly transferred to Alpine VIEW, where the roof truss and floor joist designer engineers the components while dynamically linking information to the hsbCAD timber frame model, allowing the designer to co-ordinate the structure. Any amendments are automatically updated throughout the model. Material take-off from each design stage is fed into the Alpine Integrated Management System and hsbEstimator business management systems, providing the ability to compare estimated material usage with actual usage. At manufacturing, the Production Controller software generates and exports all CNC data to machinery.





