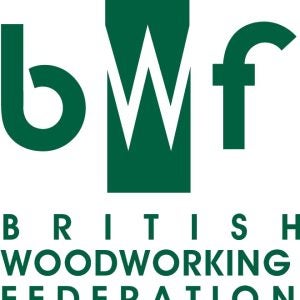With all the commotion regarding Brexit, it is easy to forget about other important issues currently going on in the UK – the consequences of tightening up fire regulations post-Grenfell being one of them.
Understandably, the government has a very strong desire to be seen to take some firm, decisive action. Their response to the consultation paper “Banning the use of combustible materials in the external walls of high-rise residential buildings” was published last November, just after our annual timber conference, and recommended applying the ban to residential buildings above 18m. So what does this mean for timber and cladding?
There are two amendment documents to England’s Approved Document B to download, published in November and December 2018 respectively.
Principles of good fire safety design with regard to cladding
It is important to understand what we are trying to control through regulations. When it comes to the fire safety design of facades specifically, there are three principle risks to manage through good design and choice of materials:
- Compartment fires breaking out of a window on a floor and re-entering the building at a higher level due to poor cavity barriers around window frames, for example;
- arson attempts, for example setting fire to external rubbish, which could break into the building;
- fire in a neighbouring building (including any built in the future) reaching a point where the radiated heat is capable of igniting the cladding on an adjacent building.
The regulations and guidance in England’s Approved Document B seek to address and control these risks.
Changes to regs and guidance
The guidance in England’s Approved Document B has been amended based on three separate consultations. However, significantly, the regulations themselves have been changed as well as the guidance. This is because regulations are obligatory, whilst guidance provides instruction on how one might meet the requirements as laid out within the regulations.
Regulators want no ambiguity regarding the combustibility of external wall materials on high-rise buildings; as a consequence, the regulations now require that all these materials used in residential buildings over 18m high meet the European Reaction to Fire Testing regime to Class A1 or A2.
Timber, when treated to improve its flammability performance, can achieve Class B at present – but not A1 or A2. However, below 18m the regulations remain as they have been, which means that at times Class B will be required. See Requirement B4, paragraphs 12.5–12.6 and Diagram 40. It depends on: distance to the boundary, and the surface area of ‘unprotected’ .
Fire stopping and cavity barriers
Fire stopping and cavity barriers remain vital; this is because flame height in cavities can extend 5–10 times that of those in open air, due to the ‘chimney effect’. See diagram 33, which stipulates where these are needed.
In the case of timber cladding, TRADA’s advice is that a cavity is needed behind cladding to allow it to breathe and prevent trapped moisture leading to rot.
These two recommendations have traditionally not been easy to achieve simultaneously – but with the development of expanding intumescent seals, this has become far more practical.
The suggested locations for including cavity barriers are given in diagrams from the TRADA publication External timber cladding.
What about the structure?
If only materials achieving Class A1 or A2 are allowed in the wall, what about the structural members?
This proved an ambiguous matter when mentioned during the consultation. However, the conclusion is that the ban includes the structural members and, as a consequence, these will need to be within the building and not part of the external wall. This is perfectly possible to achieve – it is simply more restrictive than at present.
What about testing to bs 8414?
England’s Approved Document B guidance continues to allow for material suppliers to use test evidence of whole wall and cladding systems to BS 8414 to prove compliance.
This full-scale realistic test was developed with government funding following other high-rise building fires as a means of demonstrating compliance and was included within England’s Approved Document B guidance many years ago.
However, for high-rise residential buildings over 18m, the amended requirement in Regulation 7 attached to Requirement B4 effectively trumps this. You will have to comply with Regulation 7 and so passing a test to BS 8414 using materials that don’t achieve an A1 or A2 rating will still not be acceptable. For other circumstances, for example non-residential buildings over 18m, it would be acceptable.
Conclusion
Timber cladding is not often used on high-rise residential buildings for two main reasons:
- The proportion of dwellings incorporated into an 18m building or higher is fairly small; and
- timber cladding requires some maintenance, which has made it less attractive as a cladding material when used at heights over 18m.
In conclusion, the consequences of these changes to the market for timber cladding are fairly limited. The guidance for buildings under 18m and for non-residential buildings over 18m is relatively unchanged. It is worth noting that Grenfell did not have timber cladding installed.
The greatest impact for timber is on the likes of cross-laminated timber (CLT), which can and has been used structurally for residential buildings over 18m.
Design methods will need to be used where timber structural members are not incorporated into the wall itself – perhaps incorporating other materials, such as steel, instead – or taking the structure of members inside the envelopes of the wall, for example by using post and beam construction.





