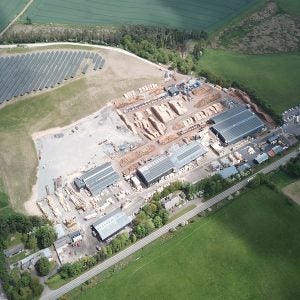The conceptual plans for an 80-storey, 300m high wooden building integrated within the Barbican, have been drawn up by researchers from Cambridge University’s department of architecture, working with PLP Architecture and engineers Smith and Wallwork.
The proposals currently being developed would create over 1,000 new residential units in a 1 million ft2 mixed-use tower and mid-rise terraces in central London, integrated within the Barbican.
“We believe people have a greater affinity for taller buildings in natural materials rather than steel and concrete towers,” said Dr Michael Ramage, director of Cambridge’s centre for natural material innovation.
“The fundamental premise is that timber and other natural materials are vastly underused and we don’t give them nearly enough credit. Nearly every historic building, from King’s College Chapel to Westminster Hall, has made extensive use of timber.”
PLP Architecture is currently designing many of London’s tall buildings and said the use of timber could transform building in the city.
Simon Smith of Smith and Wallwork engineers said it was only a “matter of time” until the first timber skyscraper was built.
At present, the world’s tallest timber building is a 14-storey apartment block in Bergen, Norway. The proposed tower in London would be the second tallest building in the capital after The Shard.
The design for the Barbican project is the first in a series of timber skyscrapers developed by Cambridge University in association with globally renowned architects and structural engineers with funding from the UK’s Engineering and Physical Sciences Research Council.
The proposal would use some 65,000m3 of structural softwood timber in its construction, locking in 50,000t of CO2 in the building timber frame.






