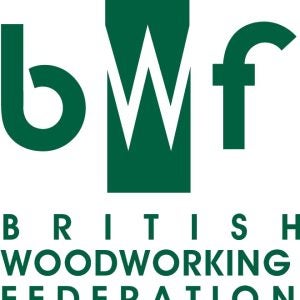The British Standard on truss rafter design, BS 5268 Part 3 1998 – Code of practice for trussed rafter roofs, has been revised and should be out for public comment before the end of April.
The major change to this code is the inclusion of stability bracing for non-domestic scale roofs. Design values will be given for the forces (kN/m) that can be resisted in the plane of the rafter and at ceiling level by the plasterboard ceiling diaphragm, for spans up to 16m. This is a significant improvement over the existing code, which is limited to domestic scale roofs not exceeding 12m with only simple span tables provided for different storey heights and wind zones.
The increase in the allowable spans for bracing have largely been made possible by the information obtained from a full scale truss rafter roof tested at TRADA a few years ago, which looked specifically at how the bracing performed.
From the test information it was broadly possible to justify the existing code bracing rules and produce a calculation method to allow the span limits to be increased.
The existing annex A section on bracing up to 12m span will largely remain.
To take account of the additional forces generated by the bigger spans it was necessary to increase the strength of the bracing system in several areas. The existing bracing used is 22x97mm timber, ungraded but without major strength reducing defects, and this will need to be increased in some cases to 35x120mm C16 graded timber.
The splicing together of bracing timbers and the lapping detail where braces cross has increased nailing requirements.
There is a standard detail shown for fixing the rafter diagonal brace to the trusses close to the wallplate. This uses a 47×220 timber fixed between two trusses using a metal angle bracket and timber blocks nailed each side of the trusses onto the wallplate to resist any horizontal forces generated from the bracing.
The ceiling diaphragm can consist of 12.5 or 15mm plasterboard and a table gives a maximum horizontal wind force that can be resisted for a given diaphragm span and depth.
The general timber design code, BS 5268 Part 2:2002, will have an amendment issued later this year to correct a number of errors found since it was published.
New standard
A new European standard BS EN 14250: 2004 Timber structures – Product requirements for prefabricated structural members assembled with punched metal plate fasteners was published in January 2005 and supersedes BS EN 1059: 1999. The new code is very similar to the old one, with the main changes being that: records need to be kept for five years not 10; and if a third party quality assurance scheme is in place the trusses can be CE marked.
Another new European standard BS EN 14545 Timber structures-connectors-requirements is planned for release in 2006 and will detail how to calculate nail and steel strength values for connector plates used in truss rafter production.
The code specifies the number of joints to be tested in accordance with BS EN 1075: 2000 and will do away with the requirement for a BBA certificate or similar, as the plate manufacturer will calculate his own design values and publish them.
The European timber design code BS EN 1995-1-1:2004 Eurocode 5: Design of timber structures-Part 1-1: General-Common rules and rules for buildings, was published in December 2004 and now sits alongside BS 5268 as a valid alternative for timber and truss rafter design until BS 5268 is withdrawn around 2009. The code uses a limit state design method as opposed to the permissible stress design method used in the British Standards.
Safety factors
The fundamental difference, in simple terms, between the two codes is the application of safety factors. The permissible stress design method builds the safety factors into the timber and steel plate design values whereas with the limit state method they are applied to the loads and the ultimate timber and steel stress values are used.
A UK National Annex to Eurocode 5 is to be published around the middle of this year giving essential application values for use with EC5 in the UK.
Eurocode 5 has very little of the specific guidance information on truss rafters that appears in BS 5268: part 3, such as bay length rules, span to timber width limits and roof bracing details. It is likely, however, that when BS 5268: part 3 is withdrawn sometime in the future, much of the guidance information contained within it will be transferred to a separate document.
To design using Eurocode 5 a number of supporting standards are required such as loading codes for snow, wind and imposed loads. Those for snow and imposed loads are currently available but the code on wind loads is not yet published.





