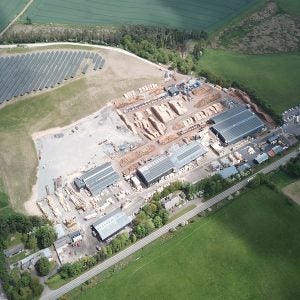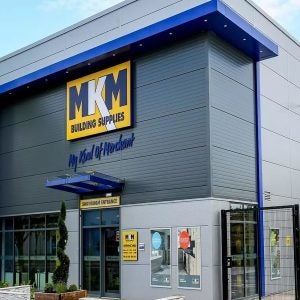Finnforest Kerto LVL is featuring in one of the world’s largest timber buildings.
The Metropol Parasol in Seville in Spain forms a public space covering 11,000m².
Designed by German architects Jurgen Mayer H, it actually comprises six timber parasol structures reaching up to 28m high.
Mika Kallio, Finnforest head of Building Products, says the composite structure “sets a totally new level for timber engineering”.
“It is perhaps the most complex ever built,” he said. “The extremely large dimensions involved, a three-dimensional load bearing system and creative geometrical forms have been great challenges for the use of wood and engineering skills. The final result shows that Finnforest and contractors Sacyr have risen to them.”
The use of load-bearing Kerto LVL was made even more unusual, he added, by the process of post-curing using an epoxy resin, as well as application of a polyurethane spray coating.
The structure has concrete foundations and lift towers and the load-bearing platform for the restaurant in the building 21.5m above the ground is steel and concrete. But the core of the building comprsises 68-311mm thick Kerto-Q panels in an orthogonal grid with a spacing of 1.5×1.5m.
The largest of the total of 3,400 wooden parts, comprising 2,500m³ of Kerto, measures 16.5m high by 3.5m wide and 140mm thick.
The load-bearing characteristics of the building rely heavily on the 3,000 joints where the Kerto panels intersect. For these engineers from Arup and Finnforest developed a joining mechanism using glued-in steel rods. And the epoxy resin was tempered to cope with the southern Spanish climate.
The wood elements were cut out using a CNC-controlled trimming robot that also adds milling details and cut-outs. But some of the work at Finnforest’s Aichach plant in German was also undertaken manually, including the drilling of 35,000 holes for gluing in the connecting joint bars.
The architects decided to apply the diffusion permeable 2-3mm, two-component waterproof pu coating to the timber as the Parasol is roofless and needed weather protection. .
On its various levels, the parasol houses an archaeological museum, a market hall and event space. The 300m² restaurant sits among the beams of the roof next to a public promenade giving panoramic views over Seville.






