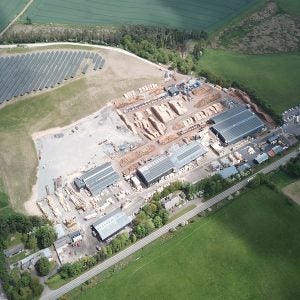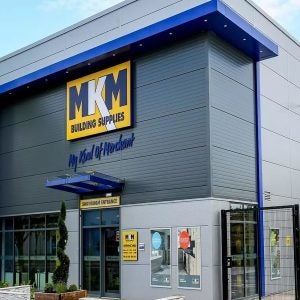The design and construction of the timber and glass Carousel House presented considerable challenges to the New York office of Bath-based consulting engineer Buro Happold.
The house is part of the £2.4m phase one development of a former brownfield site on the waterfront at Greenport, Long Island.
The design brief for the 12-sided building required minimal structural framing and, to achieve this, flitched timber beams were used which involved sandwiching high strength steel plates between two pieces of ipe hardwood.
The beams span about 8m from the exterior columns to a central compression ring to support the stressed skin plywood roof panels. The columns, constructed from ipe members, are spaced apart to provide slits of lights between them.
The building houses Greenport’s vintage carousel and the four-acre area is linked by a timber boardwalk.






